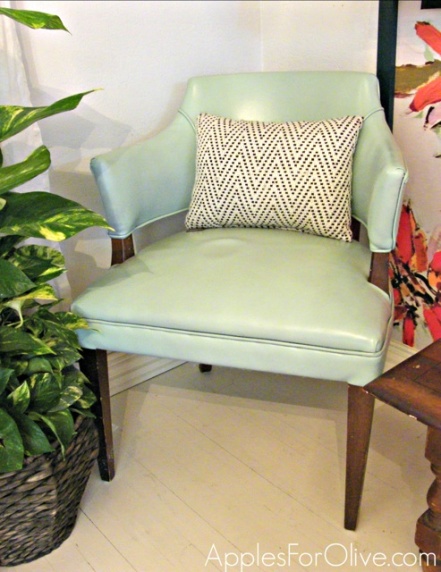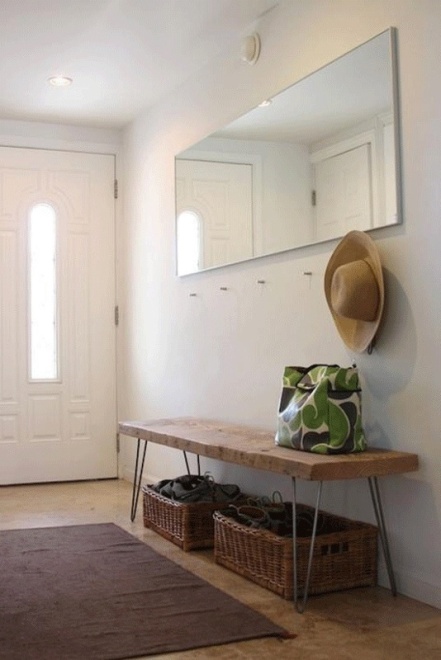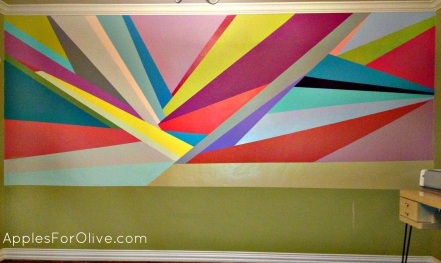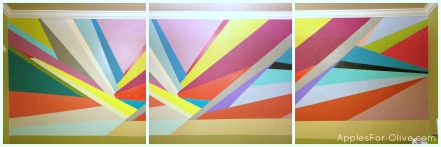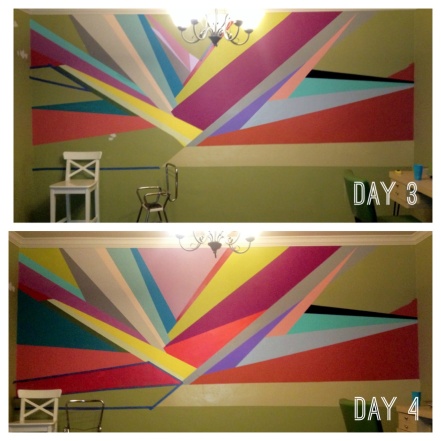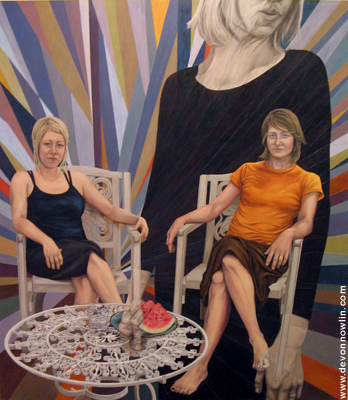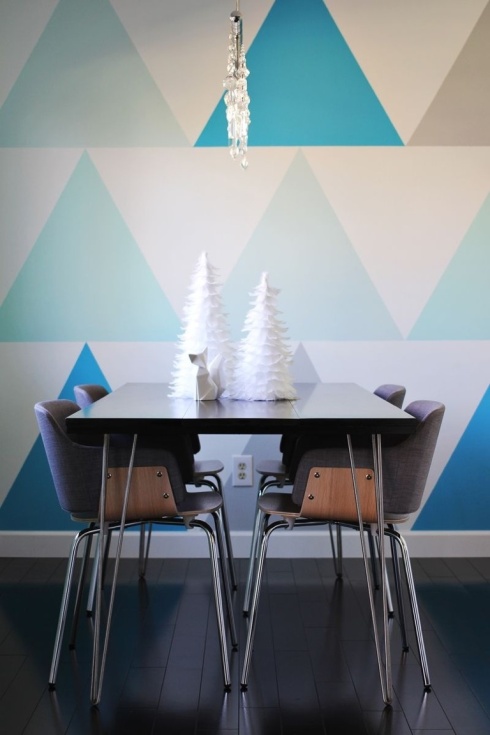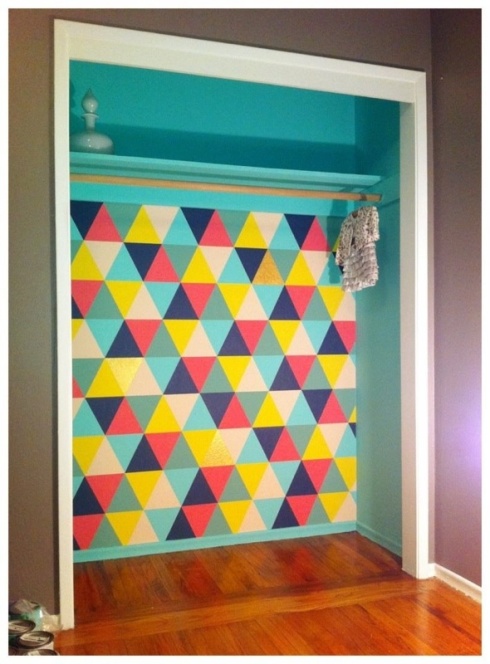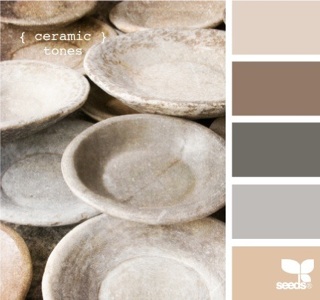As most of you know, we picked up and moved 4 hours south to the big ol’ city of San Antonio in July of last year:) Yep, San Antonio, Texas… except we didn’t quite move to the city. That’s right, country living is the life for us in this new chapter we’ve started! The move was brought on by many factors, some family related, but mostly for personal growth opportunities not only for myself, but also for Olive and Billy – my newly “betrothed lover”(we decided we liked the sound of that better than fiance).
So here we are, finding our bearings after moving just 6 months ago with the goal of setting up a homestead/sustainable living space in mind. The land we are on belongs to my most awesome grandpa – that’s about the best part of the entire move for me, being able to be close to him. The property is just around 2.5 – 3 acres (after several times whittling it down over the years) with roughly 1.5 – 2 of those acres at our disposal to work with. I have endearingly nicknamed our new digs “the paper house,” but plastic is probably a more accurate term than paper. Whatever the materials for fabricating this lovely home of ours, there’s without a doubt that it is just that – fabricated. I’ve always grown up calling these babies “trailers,” but not long after shopping for one, we found that the new industry term is “mobile home.” So here you have it, a glimpse at our new mobile home and the property it sits on…
These are the photos that we took at the mobile home dealer in our initial walk-through of the model home:
 The living room:
The living room:


The kitchen:



The master bedroom and bathroom (located on the other side of the kitchen through the white door pictured three photos up):



The fancy “glamor bath” :

There’s also a stand-in shower on the other side of the sink that I didn’t get a picture of.
His and her’s walk-in closets (this was a HUGE selling point for us) :

The hallway on the opposite end of the house where the spare bedroom, Olive’s bedroom and second bathroom are located:

I’ll get an update on Olive’s bedroom posted soon. That’s pretty much the only room we’ve done anything to since there’s not much to work with as far as the interior of the home goes, but that’s not why we moved out here anyways. We want to tackle the great outdoors!
Here’s a pic of the house that my aunt sent me when she drove by before we moved down:

And here’s what things are looking like after the Texas summer-sun scorched that pretty green turf (the purple house in back is Grandpa’s house) :



This is the area opposite of the driveway where my great-grandparents built their home in the early 1900’s out of an old school-house, hence the location of the well. I’ll definitely post some old photos if I can get my hands on them. My family history surrounding this place is something else that helped influence my decision to move out here:



Just past those trees pictured above is an open area of land where my grandparents would garden from time to time. Just past that, beyond the barb-wire fence, is my great-aunt and uncle’s place (my grandmother’s brother and his wife) where they keep a handful of cows that keep things lively around here:


The driveway from the other end:

This picture was taken from my grandfather’s front patio:
 Just about the only project we’ve started outside other than working on getting this bad-boy skirted out, is making the front steps out of pallets. As you can see we have a pretty sizable collection of pallets sitting in our back yard, most of which will be getting used to build a storage shed (more on that to follow) :
Just about the only project we’ve started outside other than working on getting this bad-boy skirted out, is making the front steps out of pallets. As you can see we have a pretty sizable collection of pallets sitting in our back yard, most of which will be getting used to build a storage shed (more on that to follow) :



So there you have it, the start of our newest adventure together 🙂 We had a few hurdles to jump through when we first moved, mostly dealing with permits which pushed back actually living in our house to September, the very end of September, even though we moved in July (living electricity-free in a trailer in the dead heat of summer was not an option for us) so we stayed with grandpa for a couple of months, which turned out to be a good thing in the end 🙂
On September 29, 2014 when we finally got electricity. Glorious, glorious electricity! :

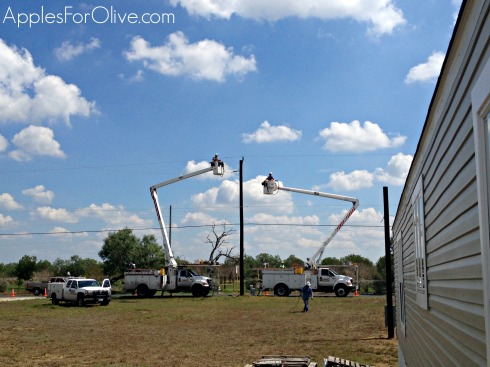
And one last shot of the house for good measure 🙂

THANKS FOR LOOKING!
Tags: apples for olive, country, homestead, House, living, mobile home, move, trailer











































